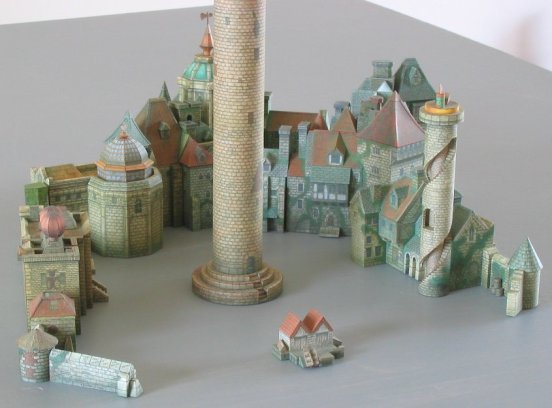

This is an A4-sized paperback book of 166 pages containing the parts for a model of the fantasy wizards' university from the Discworld books by Terry Pratchett. The model is in several sections:
| Sheets | Parts | |
| The Library | 5 | 48 |
| The Boat House | 1 | 23 |
| Modo's Garden Shed | 1 | 18 |
| River Wall | 0.5 | 9 |
| Wall of Names | 0.5 | 6 |
| The High-Energy Magic Building | 4 | 79 |
| The Observatory | 8 | 172 |
| The Tower of Art | 9 | 167 |
| The Great Hall I | 3 | 34 |
| The Great Hall II | 14 | 132 |
| The Clocktower | 16 | 157 |
Being entirely imaginary, the model cannot be given a precise scale, but from the sizes of windows and doors it appears to be something like 1:160. Two of the buildings (the Boat House and the Tower of Art) are free-standing, but the remainder fit together to produce a complete model approximately 750mm by 600mm.
I have scanned the model parts, and reprinted half-size. This will make the finished model more manageable, and will make some of the more intricate parts something of a challenge.
This is a fairly simple building to start with. Generally fit is excellent, even to the extent that allowance is made for card thickness in printing the fold lines for tabs. There are one or two small discrepancies, though, which seem a little odd: the long wall (with the door) is nearly 1mm longer than the corresponding edges of the "floor plan" and the flat roof, and the walls are 1mm taller than the internal roof supports. Nothing difficult to correct, but surprising considering the care shown in everything else.
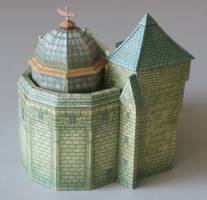
|
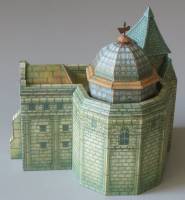
|
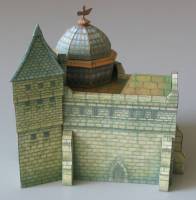
| |
A nice little cameo, only 35mm long in my scale.
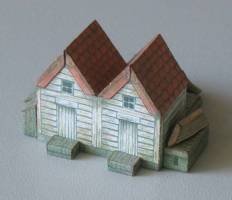
|
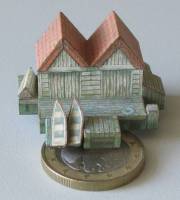
|
Despite being so small, this has three vertical formers inside the main wall section! I dispensed with these, but used the "floor plan" to make cardboard floor-level formers for the main pieces, as well as a top-level one for the tower/buttress. The floor plan also include a small portion of patio in front of the shed - I shall hope to include this on an overall printed base for the whole complex of buildings.
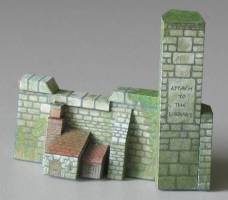
|
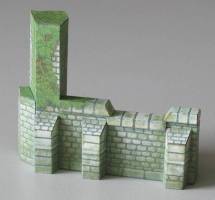
|
The graffiti "names" are acknowledgements of the people involved in the production of the models; everyone mentioned in the book plus a few more.
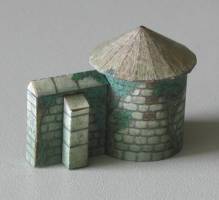
| |
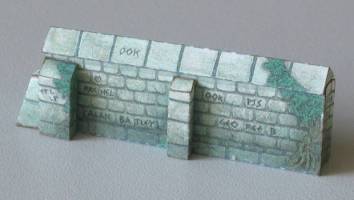
|
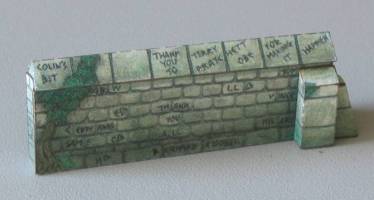
|
Once more I removed much of the internal structure of the main building, and replaced it with cardboard floor and roof formers, and a cardboard backing to the plain back wall. There were some minor fit problems: the height of one of the main wall sections was significantly less than that of the others, and wall lengths did not totally correspond to the roof shape.
The "spheres" on the top are given a massive internal bracing structure. There is a doubled octagonal plate on the equator, and quadrants above and below to support all eight ridges between the "petals". This seemed to me to be overkill even in the original scale, and quite unworkable at 50%. I tried a single circle of card to form the first two (opposite) petals, but this led to distortions and rather messy polar regions, in two attempts. Then I just gave up on formers, and simply joined the petals together starting at the north pole and working downwards one ring of tabs at a time. This gave me a messy south pole, and a slight pear shape as it was difficult to keep the fullness of the curve when closing off the sphere at the base. However there is ample strength, the distortion is small, and the south pole is hidden underneath, so I was reasonably happy.
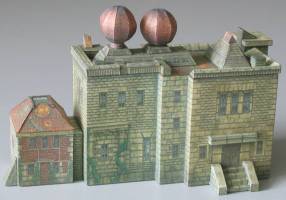
|
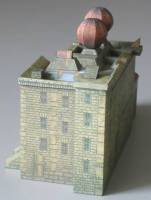
|
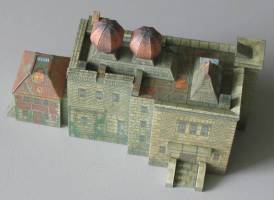
| |
This is an interesting little building with a good sprinkling of detail. I had a minor problem in that the wall of the main building on the opposite side from the tower was substantially (1.5mm in the original scale) shorter than the corresponding edge on the floor plan. I shortened the floor (which I was using as a cardboard former for the building having ditched most of the internal cross-bracing), but it turned out later that the floor was right and the wall wrong. As a result I had to make adjustments to the roof, tower and loggia to get things to fit.
The main body of the tower as given in the book has a prominent external stairway just printed on it. I thought that this was a pity, so I designed a new tower with the stairway fully modelled. The story of this can be found here.
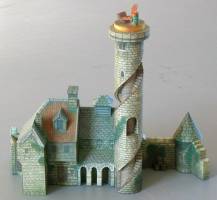
|
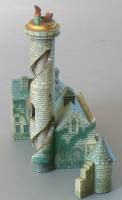
|
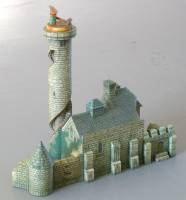
|
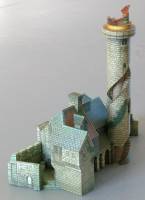
|
This is a large tower with a stepped base and a rather bizarre collection of turrets around the top. It has a large number of parts, but a big proportion of them go to make internal formers and reinforcement. The tower has four formers each consisting of six parts, and each step of the base is reinforced by a maze of eight pieces. This seems as though to avoid the use of thick cardboard at all costs. I ignored all this, and used cardboard freely.
The main tower is made up of three sections, and unfortunately these have come out rather different in tone from each other in the book. This is not just my copy, as the photo of the model on the front of the book shows it, as well as photos I have seen of other modellers' results. I spent quite a lot of time, paper and ink trying to even things out, though with only partial success.
The last few steps up the tower are visible where they emerge on the top platform. Again they are just printed on, so I decided to model them properly. They are not prominent as on the Observatory tower, but I know that they are there.

|
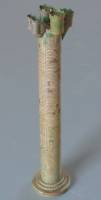
|

|
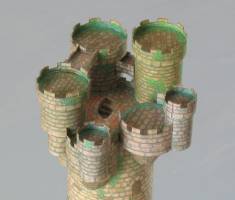
|
The first part of the main complex of buildings surrounding the Main Octangle of the university, this is quite small and simple. However, there is quite a lot of external detail, including a staircase to a recessed entrance door, so it is not uninteresting.
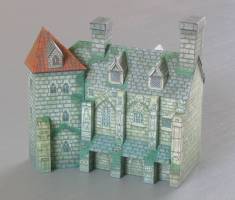
|
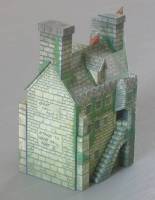
|
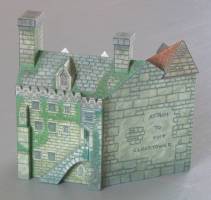
| |
This is the largest and most complex building so far, and "busy" enough to be visually interesting. As with the other buildings I dispensed with much of the internal structure, and used card formers and wall backing for strength.The floor formers have large holes in them, to give me access to the inside of the walls for fixing buttresses etc.
I did have some fit problems with the main structure. The centre part of the building, with the elaborate porch, was substantially longer than its imprint on the floor plan, and the main tower (part 14) with the grey roof was 1.5mm taller than the adjacent tower with the half-octagonal front (part 15) when they should be the same height. I ended up slicing the top off this tower after it was glued to the rest of the model - somewhat tricky.
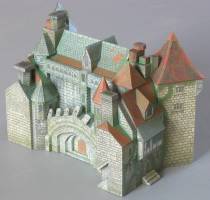
|
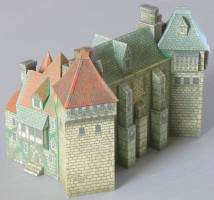
|
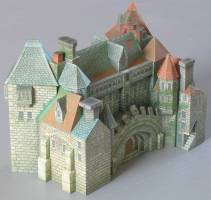
| |
The glory of the Unseen University, a really fun model to finish with, especially as I encountered no serious fit problems. The only real problem was with the grey hipped roof on the left of the first photograph, which wouldn't sit level on the end wall. I eventually decided to accept its skewed state, and then noticed that the model shown in the photograph on the back of the book has exactly the same problem, so I didn't feel so bad about it.
The building has a good number of buttresses, dormer windows, chimneys and flights of steps. A benefit of making the observatory as I did is that having made a 56-step spiral staircase, half a dozen 7- or 8-step straight flights seem dead easy.
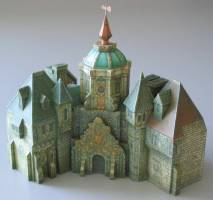
|
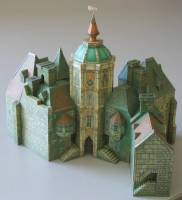
|
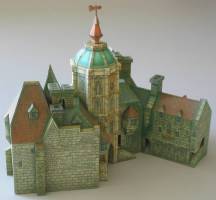
| |
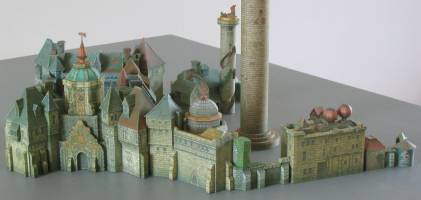
| |
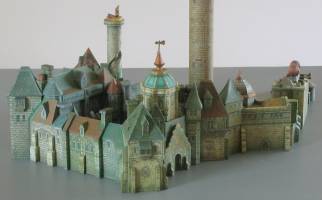
|
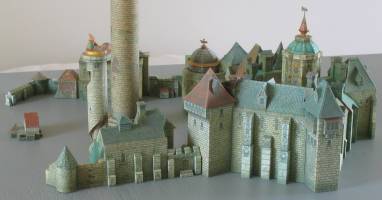
|

|
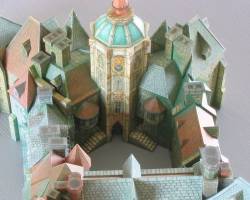
|
I can't decide whether to leave the buildings separate, or whether to design a suitable base for them all. For now I feel like getting on with another building, so this question will have to wait.