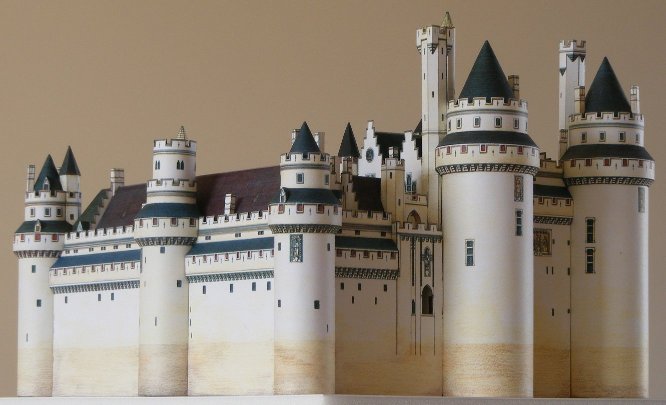

This is a paper model kit published by L'Instant Durable in 1996, presented as a booklet size 310mm x 220mm (i.e. a little larger than A4). It contains:
| a three-page description of the original in each of three languages (French, English and German), together with a number of photographs of the building plus some old engravings, |
| assembly instructions in the same three languages plus Italian, |
| very brief "assembly tips" in six languages (adding Spanish and Japanese), |
| nine photographs of the completed model, |
| 20 thin card sheets of model parts, with approximately 360 parts in all. |
| one folded sheet 440mm x 310mm with the courtyard piece printed on it, around which the rest of the castle is built. |
The model is in scale 1:250, and is described as making a model 48cm wide, 40cm deep and 27cm high.
The model is hand-draughted and coloured, and has a very pleasing "art" feel about it. The parts are numbered in seven groups, with a prefix letter:
As usual I scanned the pages and reduced them by 50%. A problem I had was that several of the sheets had poor registration between the colours, in particular the cyan. This has given something of a cyan cast on several of the parts, especially on the chapel. I improved some of the worst ones by manipulating CMYK colour separations in GIMP, but with only limited success.
This castle is noted for its machicolation, that is the projecting galleries near the tops of the walls and towers which provide protection for the defenders, and openings through which to drop projectiles on attacking forces near the walls. I was a bit disappointed to find that on most of the walls these were simply printed on flat, though they were modelled in relief on the towers and two of the walls. As I proceeded with the first task of making all the towers, I became more convinced that I needed to redraw the walls with modelled machicolation. To keep things simple, I used the existing wall line for the parapet, and added a second layer separated from this internal skin by thick card. A second piece of somewhat thinner card causes the front wall of the machicolation to project further forward. I wrote code to draw the outline of the new pieces, using the internal courtyard piece and the shapes of the towers to ensure a good fit. Then I used GIMP to paint them using the artwork from the original walls, stretching and adjusting it where necessary.
Once I came to the keep and "square" internal tower sections of the model, it was clear that there was more work to do. The tower also has machicolations printed flat, so again I redrew the walls to give depth. This time it was apparent that the the lower walls were in the right place, but the parapets were too far out, with the knock-on effect of making the corner turrets overhang the buttresses. From photographs of the real thing, it was also clear that there was a missing stair turret in one corner. Oddly, its position was marked on the walls, and even on the roof of the machicolation. I tried making up the original tower for comparison - you can judge whether the effort was worthwhile.
The amendment to the keep was quite minor. There are two very tall and slightly strange watch turrets. One is octagonal, but with a square top whose corners project and are supported by corbels. This is modelled in the kit. The other turret is hexagonal with a hexagonal top, but the top is rotated so that again the corners project out over the faces of the lower turret. This is only suggested with flat printing, and as a result the top is rather undersized. This I corrected.
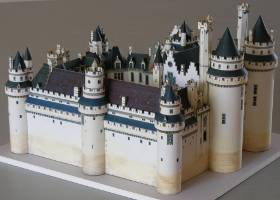
|
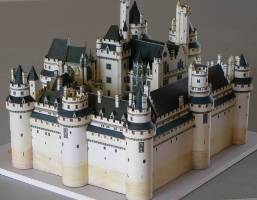
|
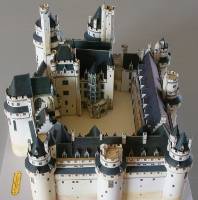
|
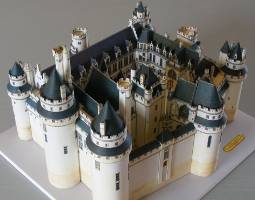
|
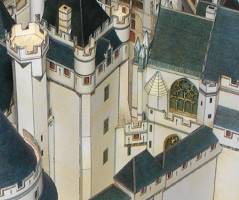
|
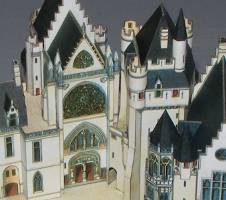
|
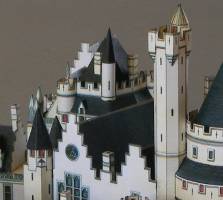
|
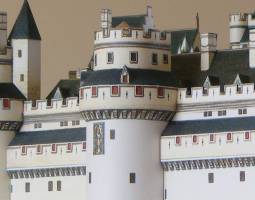
|
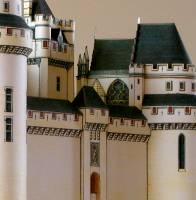
|
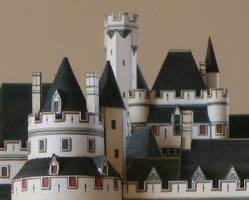
|